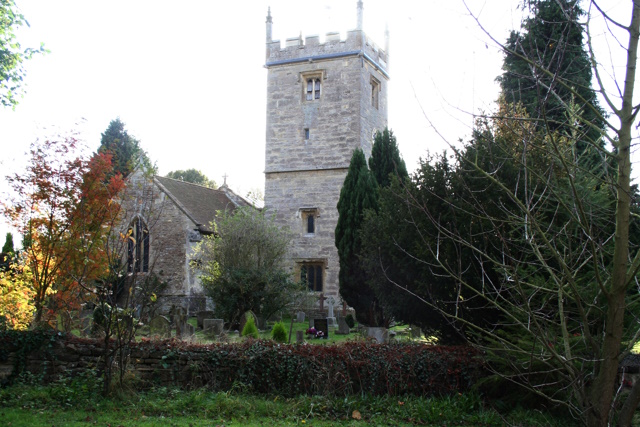


























St. Leonard's Church, Sunningwell
St. Leonard's Church in Sunningwell is a cruciform building consisting of a chancel 26 ft. by 15 ft., nave 46 ft. 6 in. by 18 ft. 6 in., a north tower forming a transept 11 ft. by 14 ft., south transept 11 ft. by 14 ft. 6 in. and a west porch. The walls of the nave may be as early as the 13th century, and part of the chancel is probably of the same date. It seems probable that the east end of the chancel was rebuilt early in the 14th century, and the north wall is certainly of two dates. The north tower and south transept appear to have been built late in the 15th century, when several windows and an embattled parapet were added to the nave. The west porch is said to have been built by Bishop Jewell circa 1550–71 and the whole church was restored in 1902. The chancel has a three-light pointed east window of late 13th or early 14th-century date. The north wall is heavily covered with ivy and contains a two-light square-headed window and a modern piscina and credence table. In the south wall are two two-light square-headed windows of late 14th or early 15th-century date largely restored. The pointed chancel arch and the roof are modern. The nave is lighted by two three-light squareheaded windows of the 15th century on each side, and between the pair on the south is a blocked double lancet window of the 13th century. The west window is of three lights with a four-centred head, and below it is a doorway with a three-centred head, both being of the 15th century. The roof is of low pitch, with heavy tie-beams supporting two upright posts, with curved braces, all of the 15th century and resting on modern corbels. The south transept, now used as a vestry, opens from the nave by a four-centred arch with hollowchamfered jambs. It has a three-light square-headed east window and a smaller window on the south wall, both of the 15th century. There is also a modern door in the east wall. In the west wall is a twolight square-headed window, apparently of the 16th century. The transept is covered by an ancient lowpitch tie-beam roof. The north tower is of four stages internally, but is divided into two stages only outside by a moulded string-course. It is finished with an embattled parapet with crocketed pinnacles and grotesque gargoyles at the angles, the latter also repeated in the centres of each side. At the south-west angle is a square projecting staircase turret rising above the parapet and also embattled. The ground stage forms the north transept and opens from the church by a tower arch similar to that opening into the south transept. In the east and north walls are threelight square-headed windows of the 15th century. The second stage has a two-light window in the north wall and a single-light window on the east and west, all square-headed and of the 15th century. This stage is now fitted with a gallery. The bell-chamber has a small two-light window in each face. The west porch, built during the latter part of the 16th century, is heptagonal on plan. In five of the outer faces are single-light windows with square cinquefoiled heads of Gothic form. The outer doorway in the north face has a key-stone and is surmounted by a classic cornice, and on each of the external angles is a free Ionic column standing on a panelled pedestal and supporting an entablature, which is carried round the porch as a parapet. The porch has a modern concrete roof, the weight of which is having a serious effect on the stability of the structure. The communion table is apparently Elizabethan, but the legs and top appear to be modern. The hexagonal pulpit is Jacobean and has arched panels in each face with simple carved panels above them. The benches in the nave have each an old bench end with a very handsome carved poppy head of the 15th or early 16th century; of these there are some two dozen in all. The font has an octagonal stem and a moulded octagonal bowl On the floor of the sanctuary are slabs commemorating the members of the Fell family, including Margaret wife of Dr. Fell, Dean of Christ Church (1653), Thomas (1632), Elizabeth (1634), Martha Fell (1637) and Thomas Washbourne (1644), all on one slab incised at the angles with portraits of the deceased. Another slab is to S[amuel] F[ell] (1649) and bears a shield of the arms of Fell, Argent two bars sable charged with three crosses paty fitchy or. On the north wall of the chancel is a plain marble tablet to Mary daughter of Sir Thomas Throgmorton and wife (1) of Sir Thomas Baskerville and (2) of Sir James Scudamore (1632); also to her son Hannibal Baskerville (1668) with a shield of his arms. Below is an early copy of the epitaph of Sir Thomas Baskerville (1597) formerly in old St. Paul's Cathedral. There are five bells; the treble dated 1653, the second, third, fourth and tenor by C. & G. Incers ? 1857. There is also a ting-tang by J. Wheeler, but undated. The plate includes a cup dated 1660, and a flagon of similar date was sold a few years ago. There are no registers before 1812. Historical information about All Saints Church is provided by 'Parishes: Sunningwell', in A History of the County of Berkshire: Volume 4, ed. William Page and P H Ditchfield (London, 1924), pp. 423-427. British History Online http://www.british-history.ac.uk/vch/berks/vol4/pp423-427 [accessed 10 March 2023]. All Saints Church is a Grade II* listed building. For more information about the listing see CHURCH OF ST LEONARD, Sunningwell - 1182736 | Historic England. For more information about All Saints Church see Parishes: Sunningwell | British History Online (british-history.ac.uk). |

